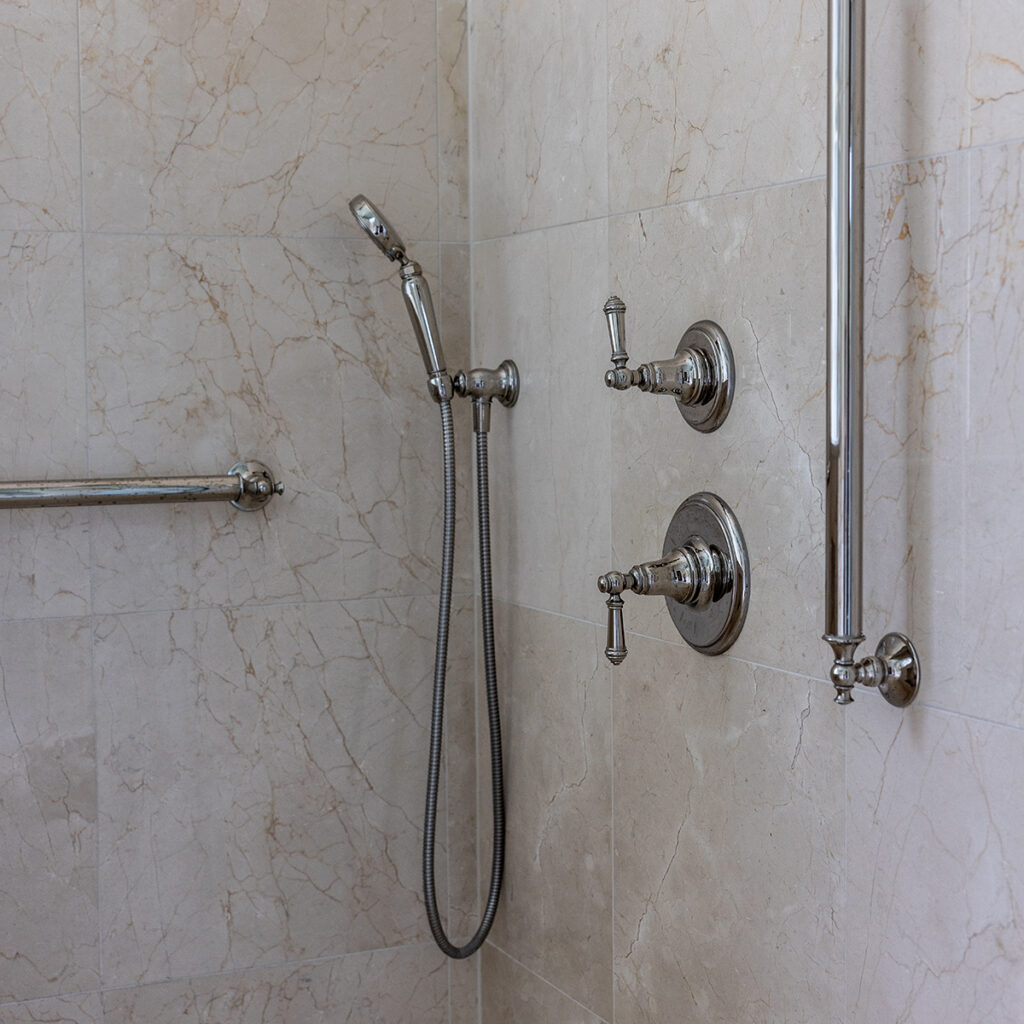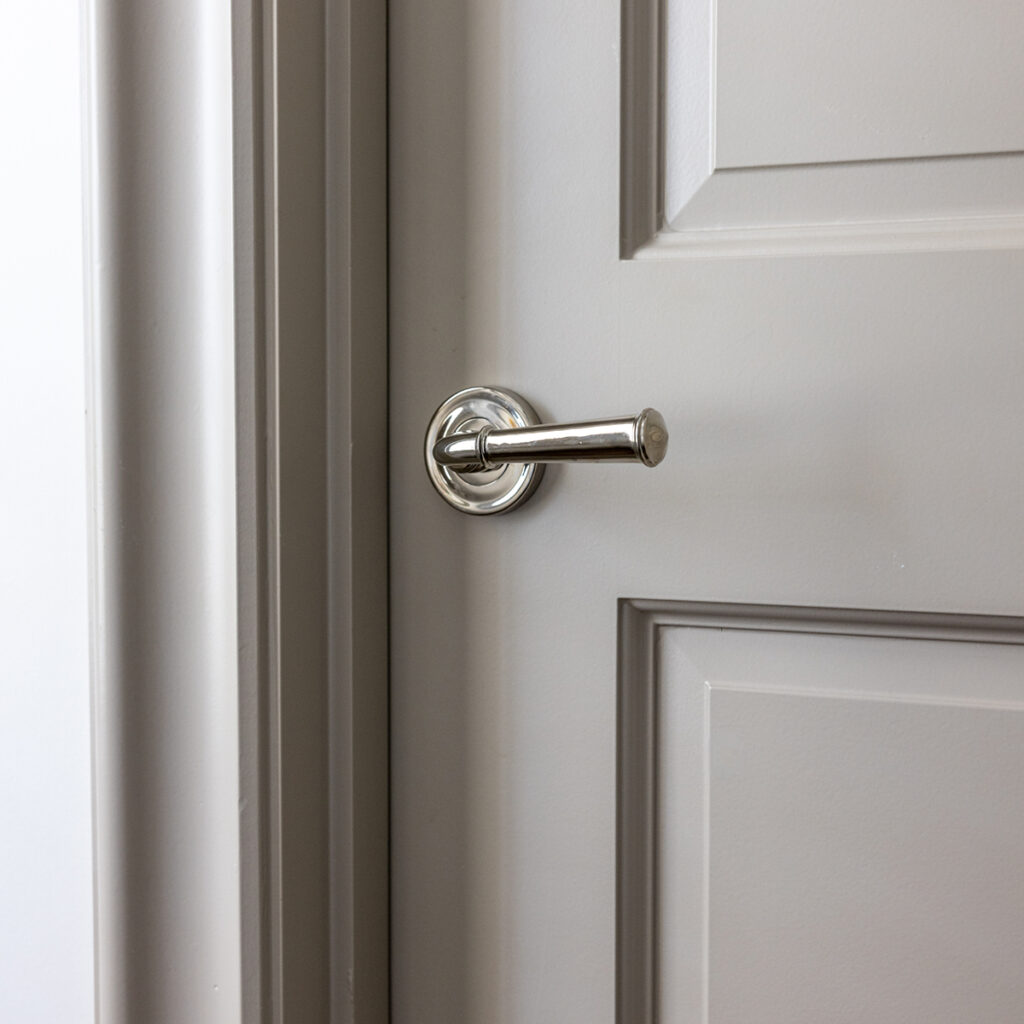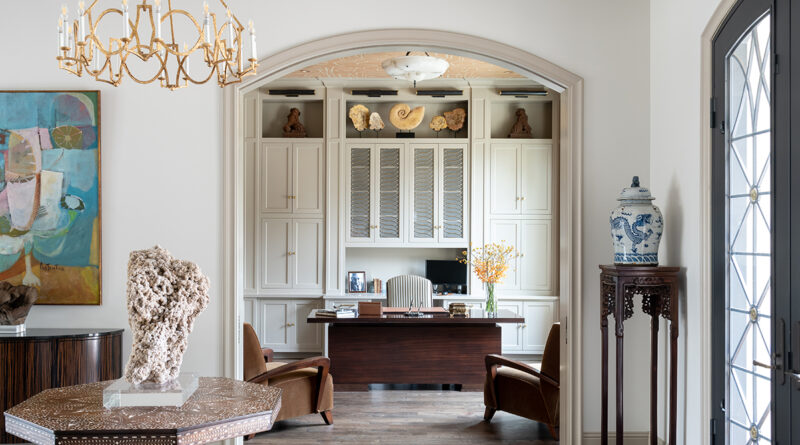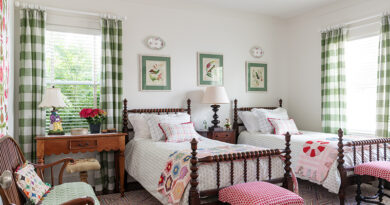Future-Proof Your Home with These Design Tips for Aging-in-Place
Today, more Americans than ever are interested in aging-in-place, whether that means making renovations to their current home, finding a home that is wheelchair-accessible, or building a new home. This is especially true of the baby boomer generation after watching their parents go to assisted living.
The term “accessible design” encompasses homes designed for a variety of people with disabilities, but for this article, I’ll focus on wheelchair accessibility.
Many of these design features can make the home more convenient for any homeowner, which is why some people refer to accessible design as “universal design.”
To be wheelchair-accessible, a home must have a wider doorway (preferably 36 inches) and a zero-step entrance. There should be no level changes in the house, not even a threshold for a door. Since wheelchairs require a turning radius of 60-by-60 inches, open floor plans are a sensible choice.
Curbless showers are not just accessible, but glamorous as well, making them a desirable feature. If you’re building a new bathroom, install plywood or solid wood blocking behind the shower wall so that it’s already reinforced if you need to add grab bars later. It’s also very important that the floor tile is slip-resistant.


Cabinets under the sink should be removed and replaced with plumbing that is installed tightly against the back wall. This creates knee space for wheelchair users to roll up to the sink. Some freestanding tubs are labeled “handicap-accessible,” but I don’t recommend them. It’s safer for someone to be able to sit on the side of the tub area, and swing their legs over, which freestanding tubs don’t allow.
A one-story house is better than a two-story house, but if you need the extra space, a two-story home with an elevator is another good option. The easiest place to install an elevator is where two closets are stacked. If you’re building a new house but don’t want the added expense of an elevator, you can include two stacked closets in the design just in case.
More interior designers are finding ways to make homes accessible without sacrificing style. It’s important that your home feel warm and welcoming, filled with things you find beautiful, rather than cold and clinical.







