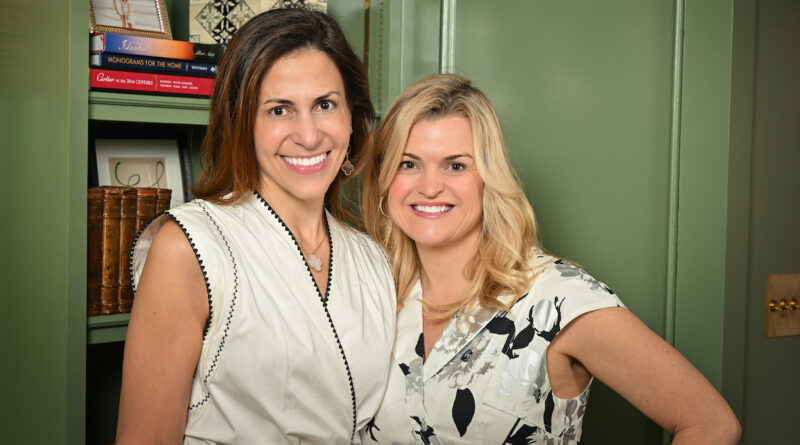Historic Home Tour to Feature Four Classic Homes
Preservation Park Cities will host its annual Park Cities Historic Home Tour on Friday, May 10 at four homes across Highland Park and University Park.
The event recognizes homes that have been preserved or remodeled to keep the neighborhoods’ aesthetics.
This year’s tour, chaired by Merdith Ferrell and Courtney Petit, features Tudor homes to Italian Renaissance architecture.
3701 Crescent Ave.
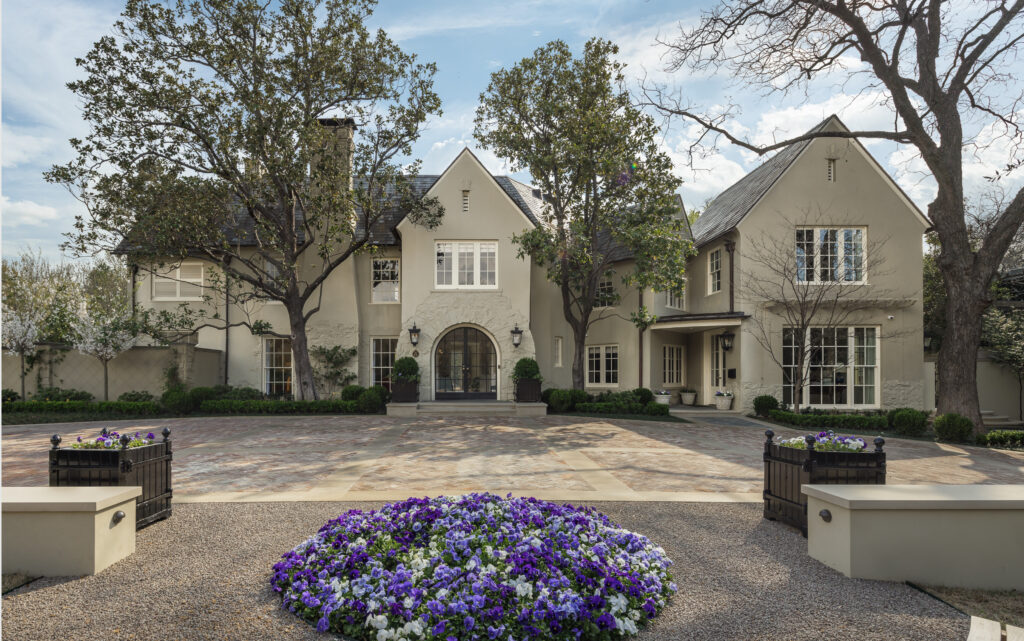
This historic Tudor residence traces its roots back to 1925. The home has been meticulously preserved by its current owners, Ryan and Anna Moss, in collaboration with contractor Carolyn Isler and designer Shelby Wagner.
The home’s original floor plan remains intact, showcasing a blend of vintage details and modern touches. Highlights include the living room’s art collection including works by Kinnea Glatt and Juan Mio, a semi-circular alcove serving as a garden and game room, a formal dining room, and a redesigned bar area.
The exterior landscape, transformed by landscape artist John Armstrong, features terraces, fountains, and a pool area, along with a Tudor-style guest house.
4101 Windsor Parkway
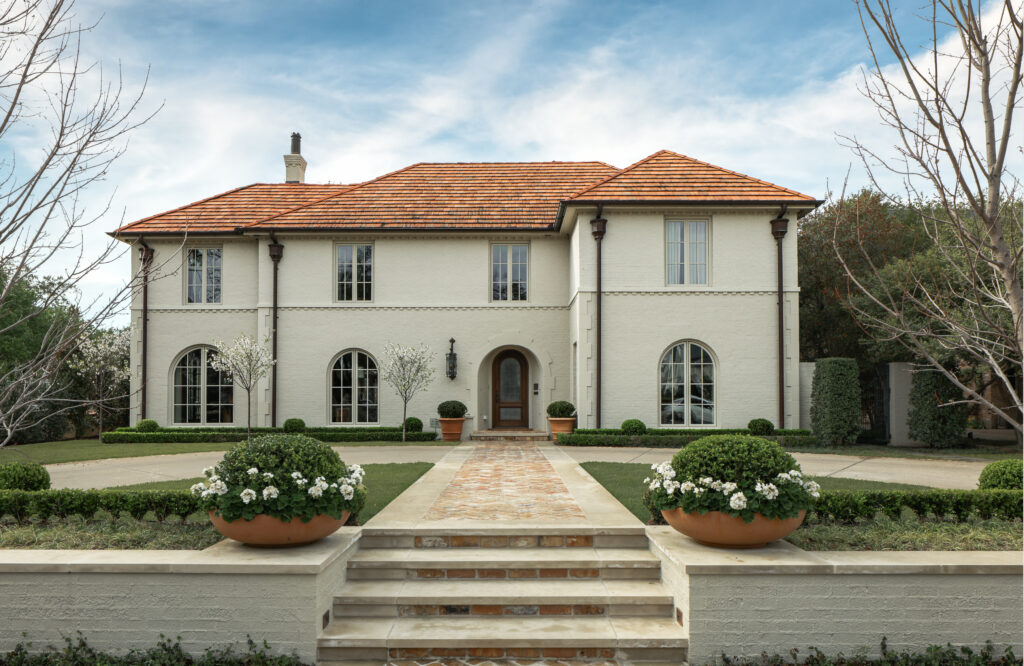
In this home, Italian Renaissance architecture meets contemporary luxury by showcasing classical exterior elements and an interior that reflects the builder and owner’s visionary touch.
Original templates in the formal living and dining rooms blend with modern touches, such as mid-century Platner furniture and a 20th-century Murano chandelier. Other features include an oversized living room, a sun porch turned card room, and a guest house combining antique appointments and mid-century flair.
3926 Potomac Ave.
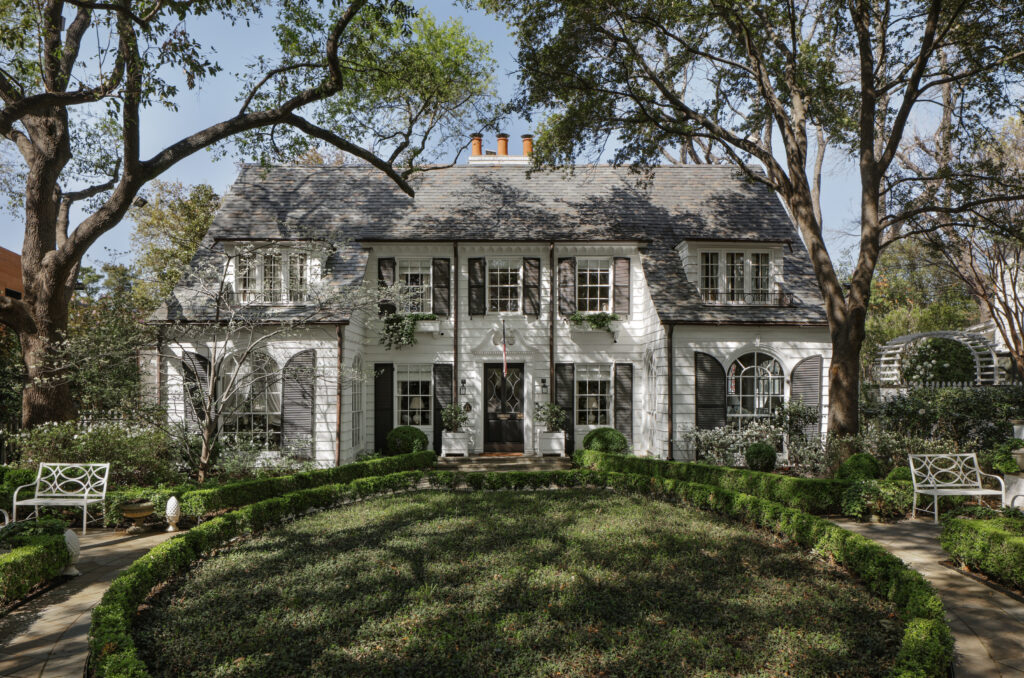
The Hal Thomson Colonial Revival dates back to 1921. Current owner Linda Gardner renovated the home over 2.5 years to offer a symphony of timeless elegance and contemporary luxury.
Designer Cathy Kincaid and architect Wilson Fuqua are behind the interior, which features a dining room with Jackie Kennedy’s chosen Zubere wallpaper and a kitchen with a Chesney fireplace, La Cornue range, and whimsical clocks. A large den, basement, guesthouse, and upper levels with four bedrooms and a third story playroom are also in the home.
4436 Westway Ave.
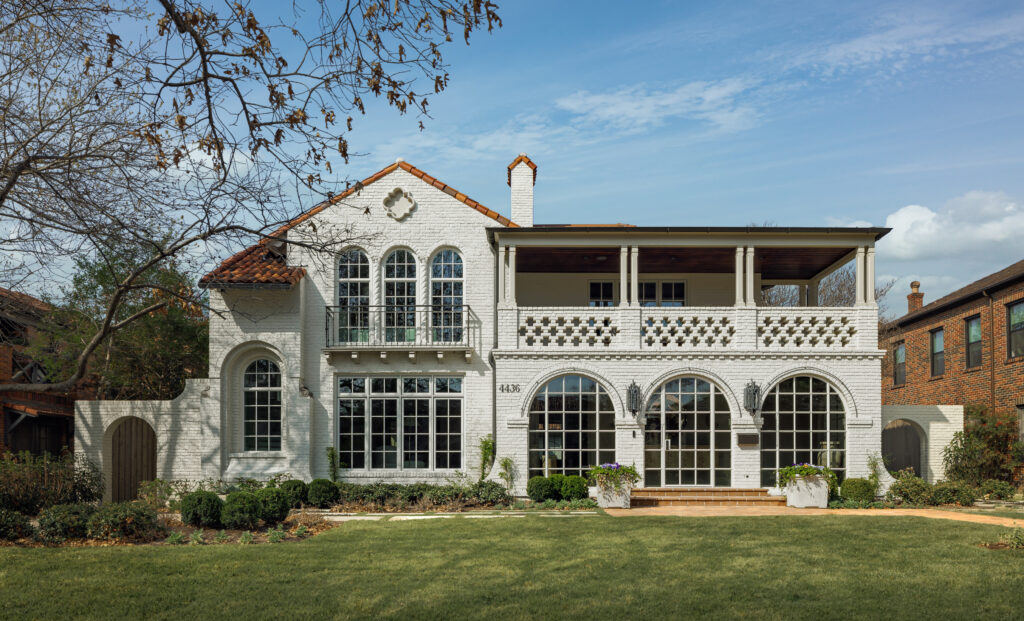
This recently converted single-family home was originally designed as a two-story duplex by architects Fooshee and Cheek in 1934. The property exemplifies Spanish-Mediterranean style. It retained architectural integrity in the renovations executed by the Atha family, completed with assistance from Jarrett Homes and Eskanesay Ferguson.
The home features intricate masonry, a wraparound porch, and Roman arches in the front facade. Inside, there’s a formal living area with a modernized staircase, a dining room with an illuminated recessed ceiling, and a kitchen and family room with marble, light pendants, and Roman arch steel windows. Additional areas include a mudroom, master suite, playroom, office, game room, and guest bedroom.
The Park Cities Historic Home Tour will start at 10 a.m. and last until 1 p.m. Tickets can be purchased online for $35 at preservationparkcities.org/hometour.

