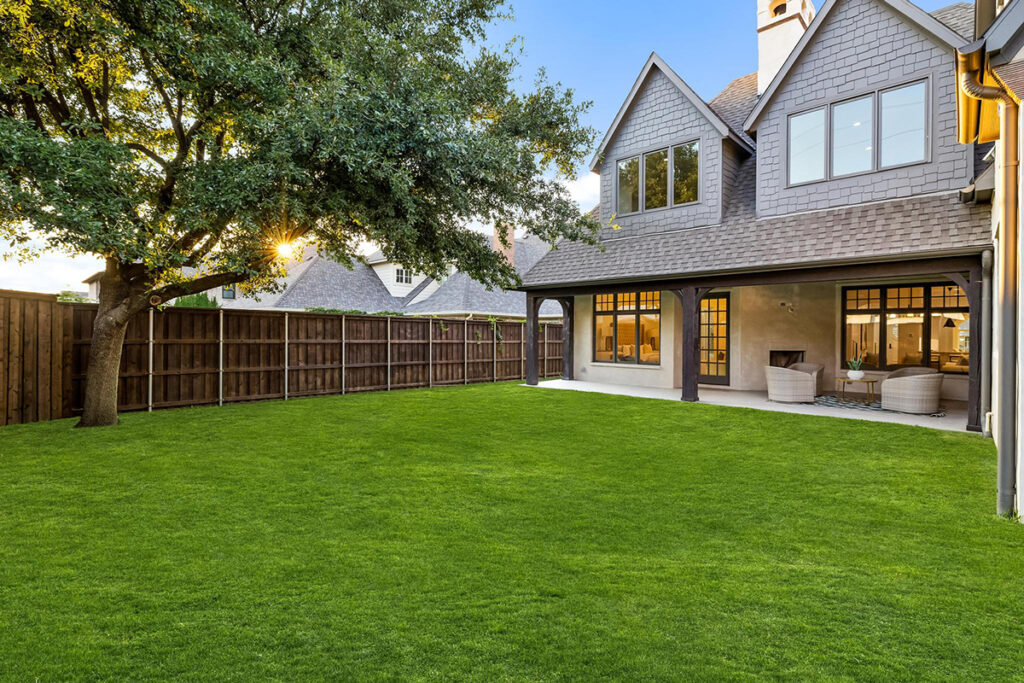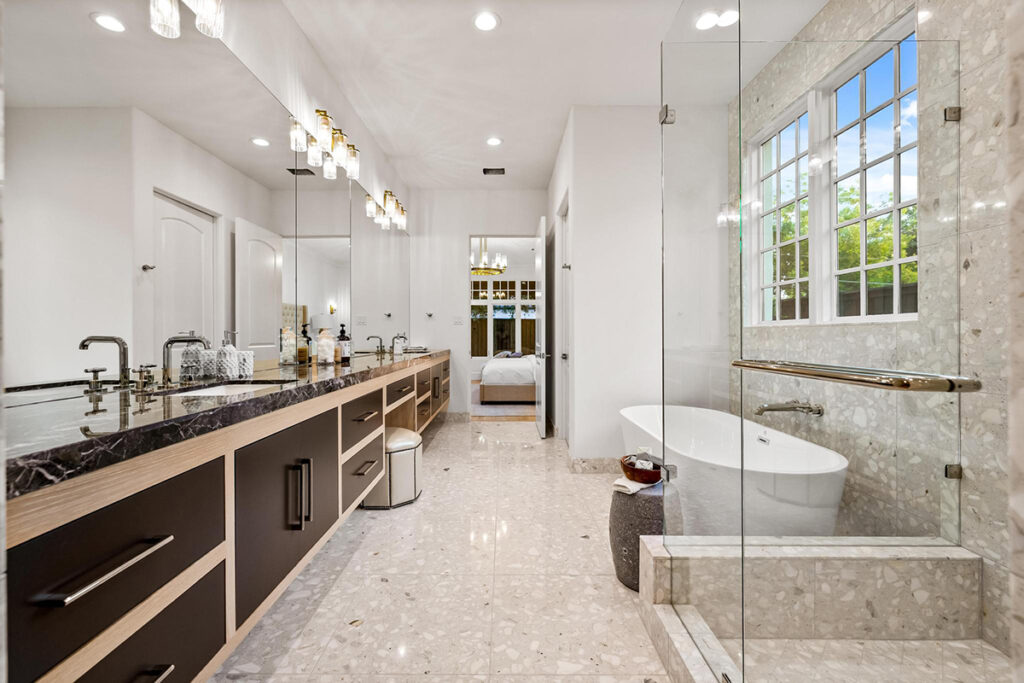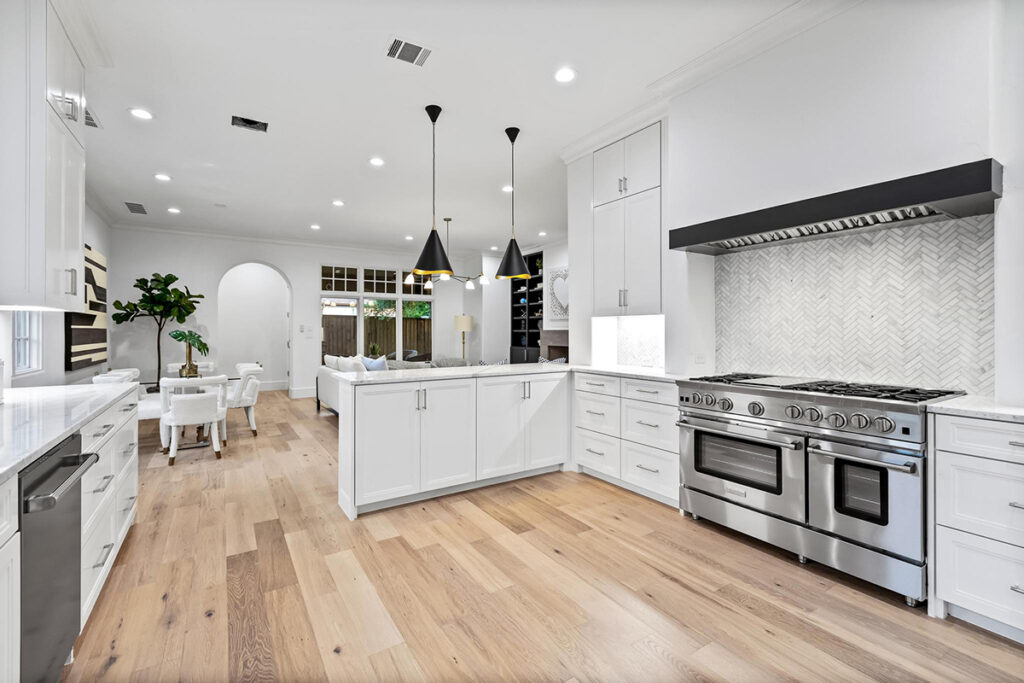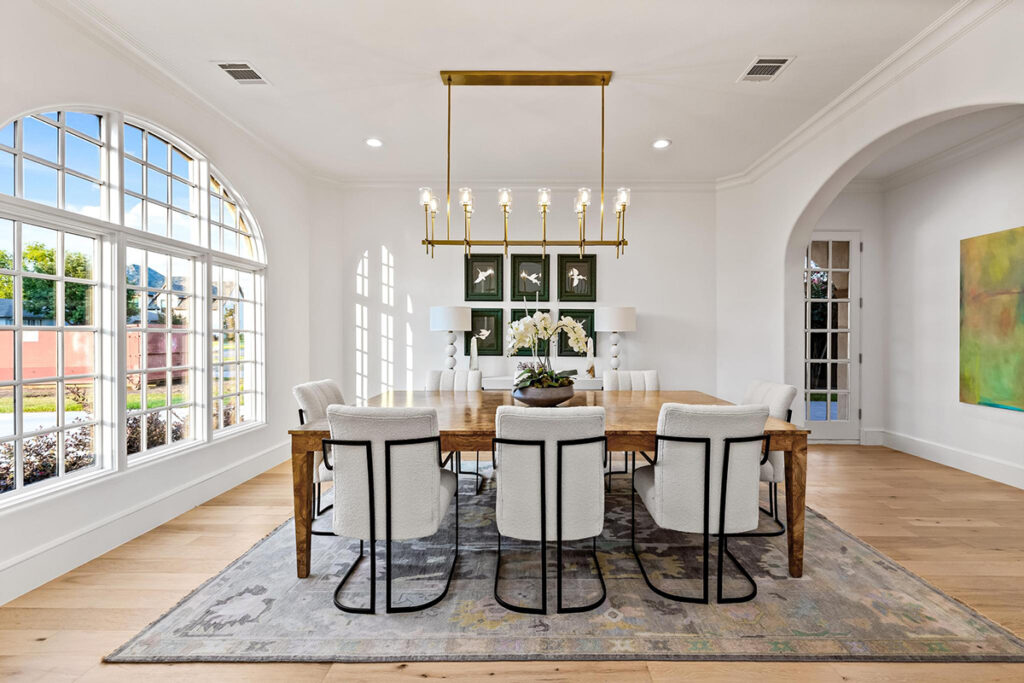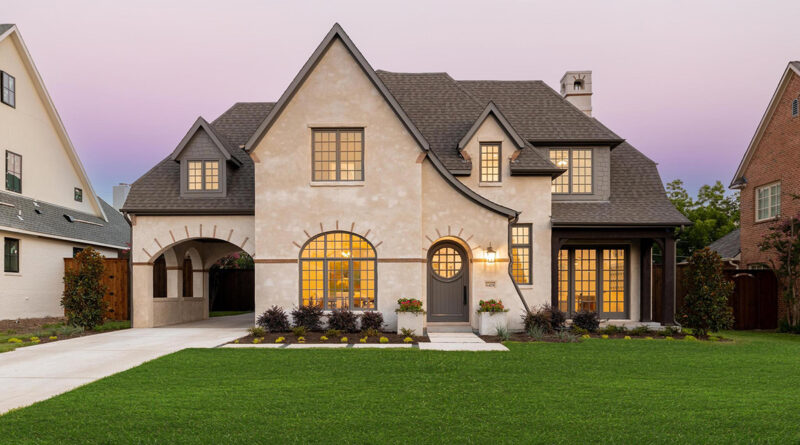House of the Month: 6428 Tulip Lane
Windows cover the front elevation of this fully redesigned and reimagined Preston Hollow modern Tudor, pouring natural light into the home at all hours of the day. Upon entry, an arched opening leads to the formal dining room. Through another oversized arch, an art wall provides a backdrop to your formal dining and connects to a wet bar and butlers’ area. Adjacent to the downstairs living room, the open-concept chef’s kitchen sports an agreeable and neutral palette with quartz counters and a herringbone laid backsplash. Also, downstairs, a private study offers private access to the front porch. The primary bedroom downstairs includes access to the backyard and a terrazzo-wrapped ensuite featuring floating dual vanities and a soaking tub. Upstairs find four secondary bedrooms, an oversized game room, and a media room. Other highlights include the mud and utility rooms off the three-car attached garage and a porte-cochère.
